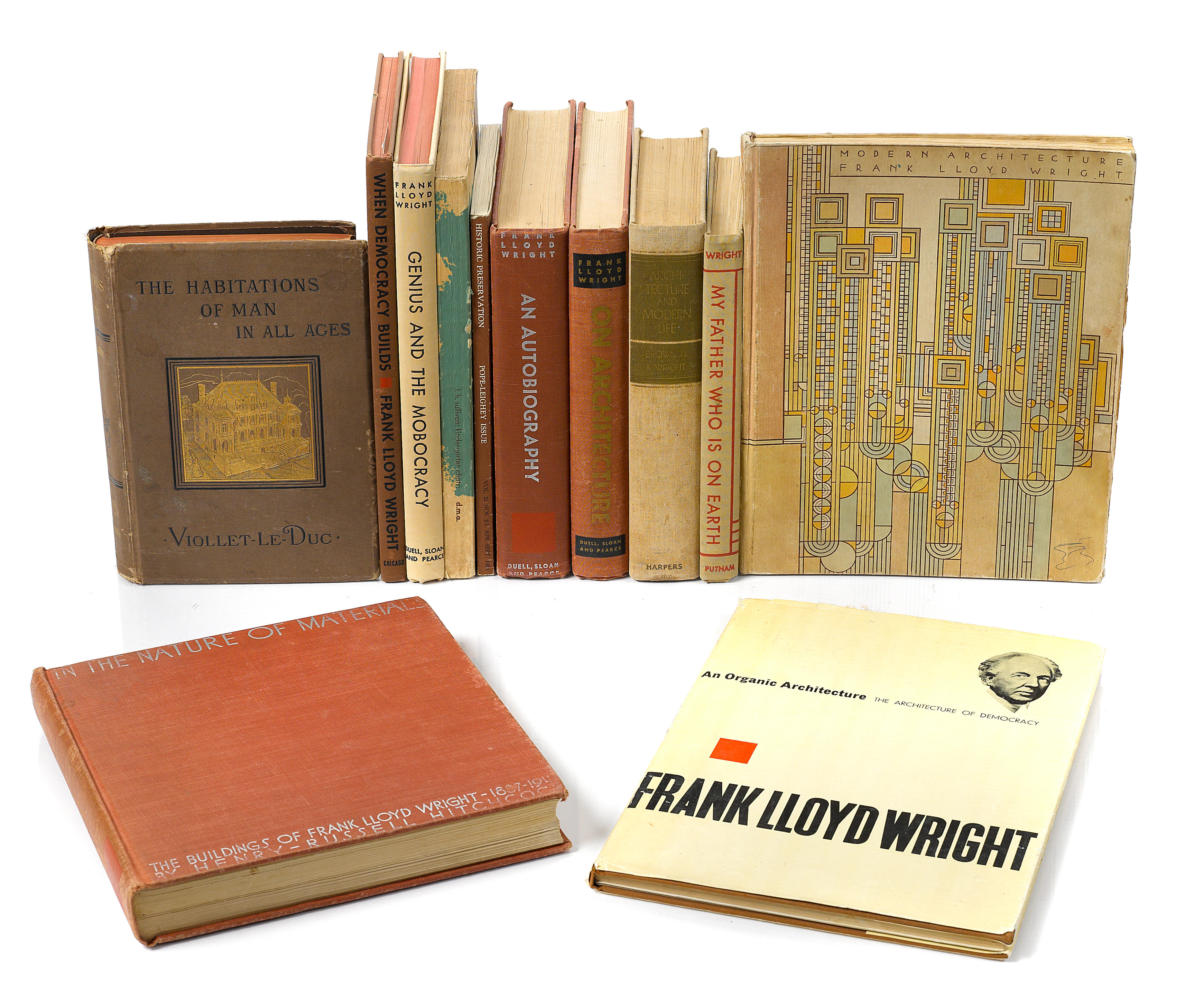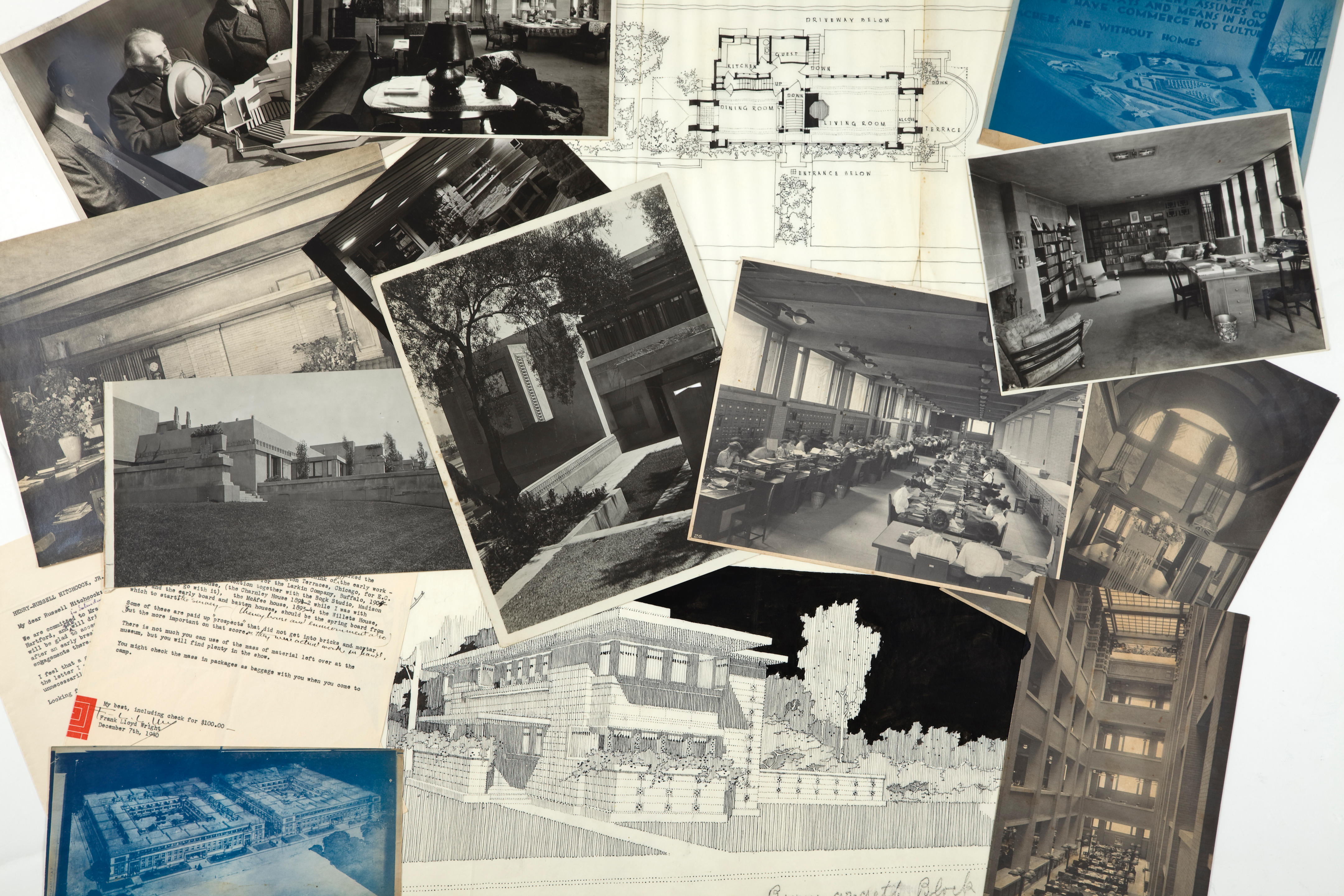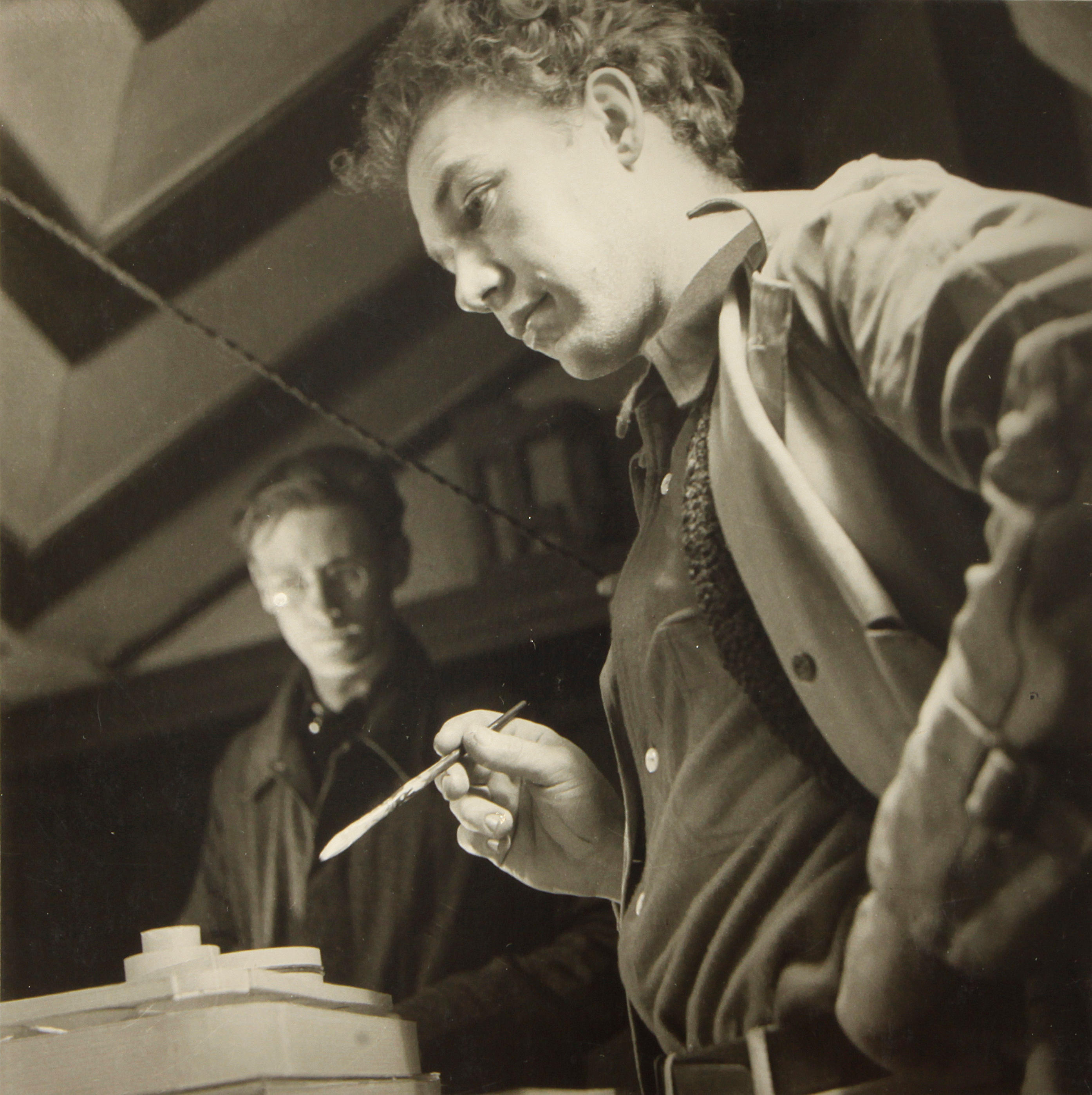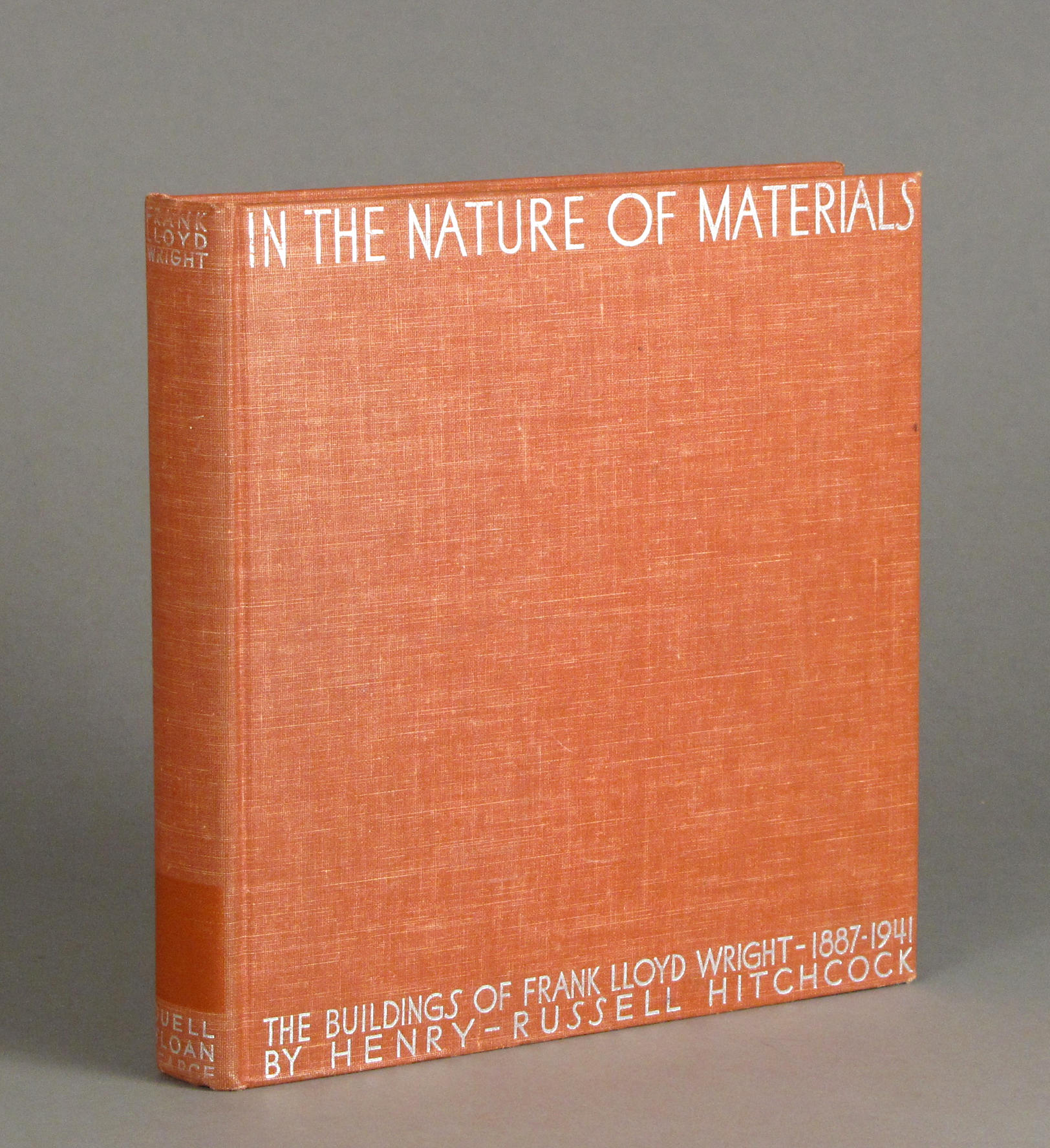Wright, Frank Lloyd (1869-1959) Architectural Drawing, Signed, 20 August 1949. One sheet, translucent architectural vellum, in pencil and ink, with Wright's signature in his distinctive reddish orange shaded square; a general plan for the Pratt house, with extensions and modifications, including the complete floor plan and elevations, small tear with loss in top left corner, old tape on bottom right, both in blank margins, wrapped on foam core, 24 x 36 in. The Eric and Pat Pratt house still stands today in Charleston Township, Michigan. It was originally part of a development project founded in 1947 under the name "The Acres." The Pratts first wrote to Wright in February of 1948, asking that he design their home. They were determined to build it themselves, from Wright's drawings and blueprints. They began in 1950, and continued through the fall of 1954.
Wright, Frank Lloyd (1869-1959) Architectural Drawing, Signed, 20 August 1949. One sheet, translucent architectural vellum, in pencil and ink, with Wright's signature in his distinctive reddish orange shaded square; a general plan for the Pratt house, with extensions and modifications, including the complete floor plan and elevations, small tear with loss in top left corner, old tape on bottom right, both in blank margins, wrapped on foam core, 24 x 36 in. The Eric and Pat Pratt house still stands today in Charleston Township, Michigan. It was originally part of a development project founded in 1947 under the name "The Acres." The Pratts first wrote to Wright in February of 1948, asking that he design their home. They were determined to build it themselves, from Wright's drawings and blueprints. They began in 1950, and continued through the fall of 1954.















Testen Sie LotSearch und seine Premium-Features 7 Tage - ohne Kosten!
Lassen Sie sich automatisch über neue Objekte in kommenden Auktionen benachrichtigen.
Suchauftrag anlegen