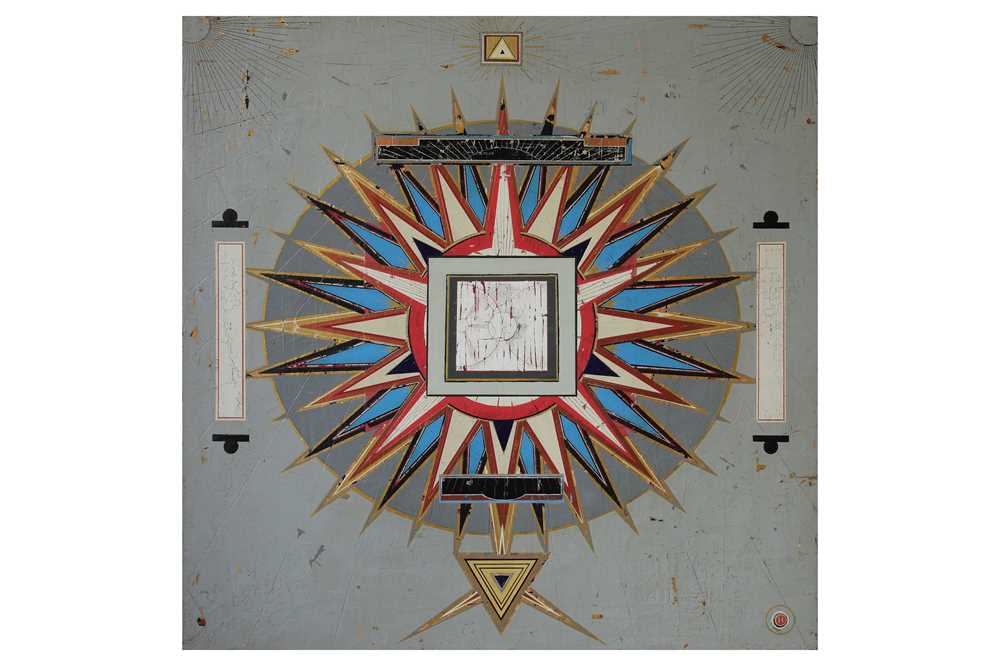Blueprint plans. Each approx. 47x62 cm (18½x24½"). Produced by the Office of City Engineer, City of Sacramento, Department of Public Works. Includes: Concrete Wharf Structure Adjoining M St. Bridge. Concrete Wharf Super-Structure Adjoining "M" St. Bridge. Sheet 1. Concrete Wharf Super-Structure Adjoining "M" St. Bridge. Sheet 2. In 1910 the Sacramento Northern Railroad received a 50-year franchise to build a bridge at "M" Street. It was designed for vehicles and Trains with the railroad in the center and the automobile lanes on the sides. It was obsolete for most of its 25 years of service. It was a busy bridge with 5,161 openings in 1915 and an average of 9 openings a day in 1930. in 1935 it was replaced by the Tower Bridge. - thanks to "California Drawbridges" by Bernard C. Winn
Blueprint plans. Each approx. 47x62 cm (18½x24½"). Produced by the Office of City Engineer, City of Sacramento, Department of Public Works. Includes: Concrete Wharf Structure Adjoining M St. Bridge. Concrete Wharf Super-Structure Adjoining "M" St. Bridge. Sheet 1. Concrete Wharf Super-Structure Adjoining "M" St. Bridge. Sheet 2. In 1910 the Sacramento Northern Railroad received a 50-year franchise to build a bridge at "M" Street. It was designed for vehicles and Trains with the railroad in the center and the automobile lanes on the sides. It was obsolete for most of its 25 years of service. It was a busy bridge with 5,161 openings in 1915 and an average of 9 openings a day in 1930. in 1935 it was replaced by the Tower Bridge. - thanks to "California Drawbridges" by Bernard C. Winn














Testen Sie LotSearch und seine Premium-Features 7 Tage - ohne Kosten!
Lassen Sie sich automatisch über neue Objekte in kommenden Auktionen benachrichtigen.
Suchauftrag anlegen